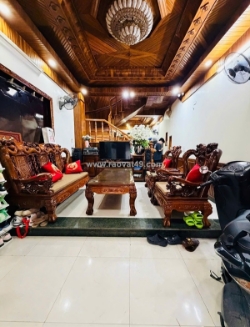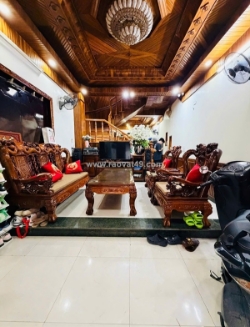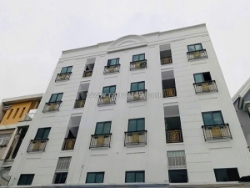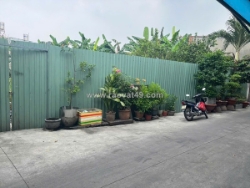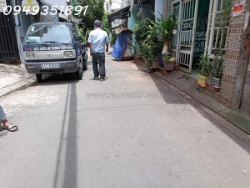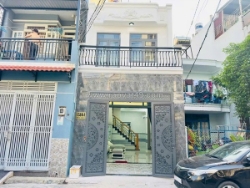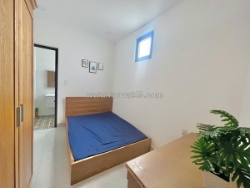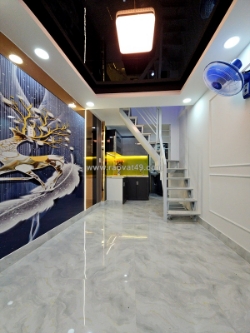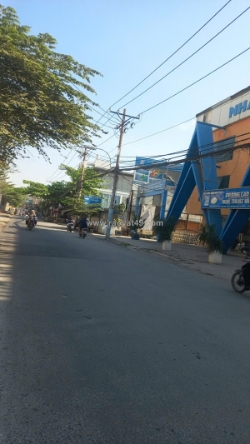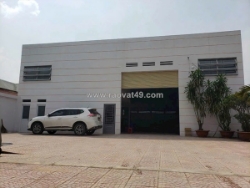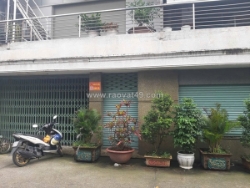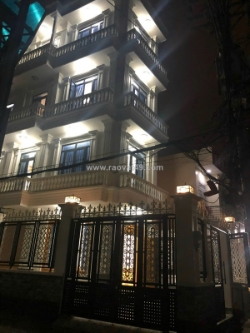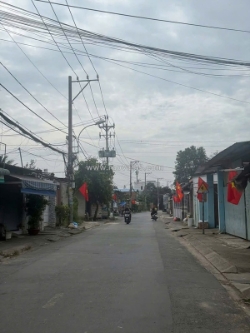Không tìm thấy tin đăng này!

RAO VẶT HÔM NAY
- 0
Dịch vụ nhập hàng trung quốc trọn gói từ a-z
Cập nhật: 13 phút trước - 0
Who should take slimleaf probiotic?
Cập nhật: 13 phút trước - 0
Sử dụng đèn đường led hành lang giao thông
Cập nhật: 15 phút trước - 0
Tg88 - đưa bạn đến với các giải thưởng bất tận
Cập nhật: 16 phút trước  2
2Bán nhà đẹp mặt ngõ phố nguyễn khang 40/45m2 5tầng mặt tiền 4.5m 12.5 tỷ cầu
Cập nhật: 21 phút trước 2
2Bán nhà đẹp phố nguyễn khang 42/48m2 4tầng mặt tiền 4m 11.3 tỷ cầu giấy
Cập nhật: 26 phút trước- 0
Is bio grow rx healthy hair suitable for men and women?
Cập nhật: 27 phút trước  2
2Siêu phẩm chdv bình tân – 75 phòng + 5 shop mt - dòng tiền 280tr/tháng
Cập nhật: 28 phút trước 2
2Đất quận 12 hxh 1/ nguyễn văn quá, đông hưng thuận - full thổ
Cập nhật: 29 phút trước 2
2Nhà hxh - giáp sân bay - 190m2- cấp4 - giá 21tỷ
Cập nhật: 32 phút trước 2
2Nhà đẹp như ngọc trinh – hẻm 158 lâm thị hố - vị trí vip tch05 – xe hơi né – kd
Cập nhật: 35 phút trước 2
2Cho thuê phòng riêng wc trong phòng – nội thất đầy đủ – vị trí sát trung tâm
Cập nhật: 37 phút trước 2
2Bán nhà sát mặt tiền q4 vĩnh hội ngang 2,8 dài 7 đúc 2 tấm mới hơn 2 tỷ
Cập nhật: 38 phút trước- 0
Bảo hộ lao động cov tại đà nẵng
Cập nhật: 38 phút trước  2
2Siêu phẩm dòng tiền 1.1 tỷ/tháng – cơ sở giáo dục 5.000m2 q12 – 250 tỷ
Cập nhật: 39 phút trước 2
2🔴siêu phẩm lô góc 2 mặt tiền ngô đức kế - gần biển
Cập nhật: 43 phút trước 2
2Chủ gửi bán gấp xưởng – full thổ cư – bình mỹ - 1.000m² – xây kín – xe 10 tấn
Cập nhật: 49 phút trước 2
2Cơ hội duy nhất: quỹ đất đẹp 350m2 ngang 14m tại nguyễn văn quá
Cập nhật: 49 phút trước 2
2Nhà phố 5 tầng (5.5x14) – lô góc 2 mặt tiền nhựa nhánh 8m lâm thị hố – q12
Cập nhật: 50 phút trước 2
2Đất mặt tiền nhựa phùng thị chuyện – thới tam thôn, hóc môn
Cập nhật: 50 phút trước
